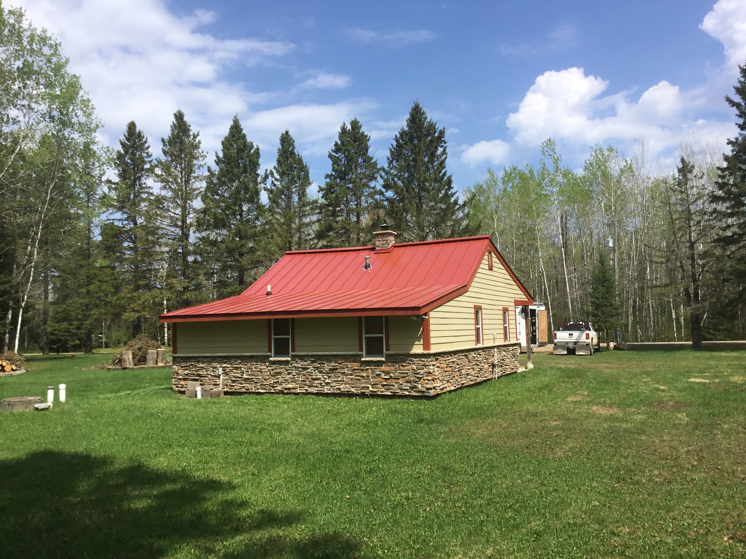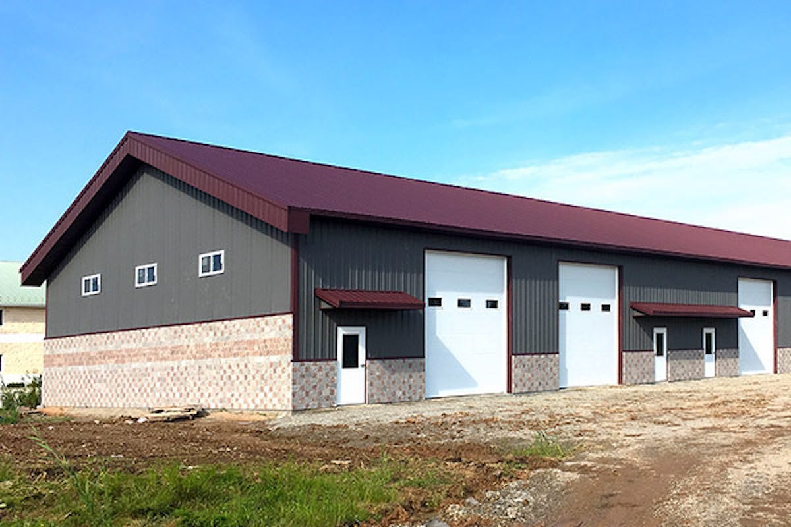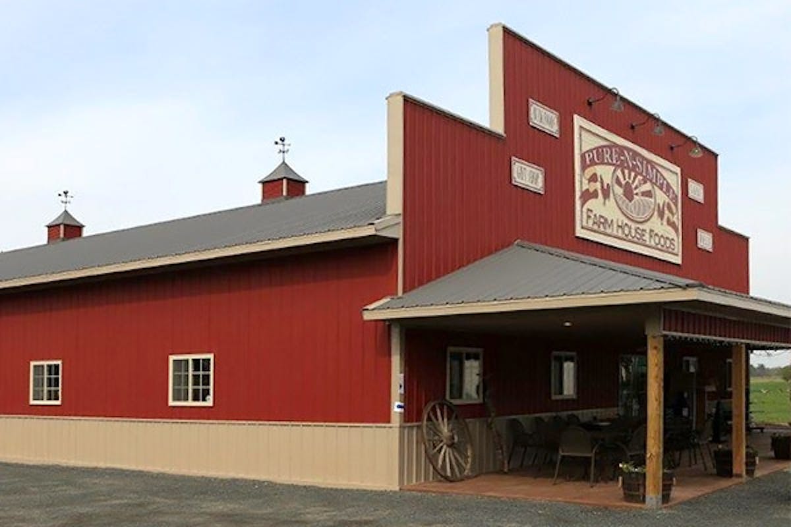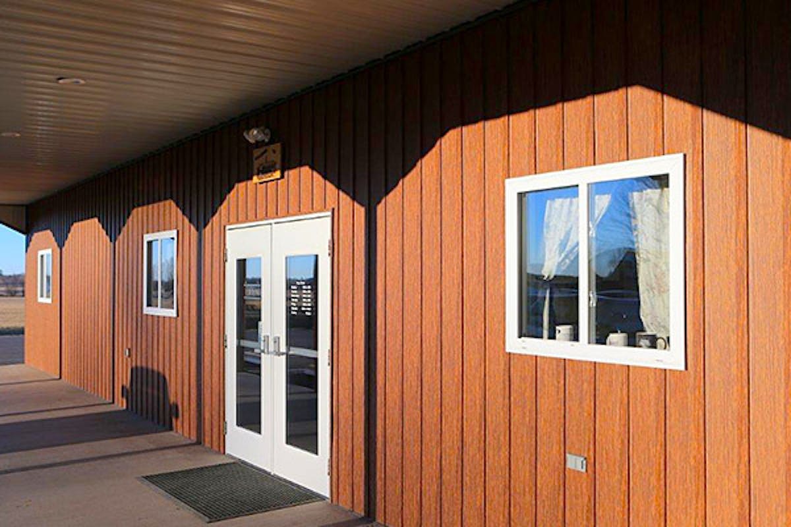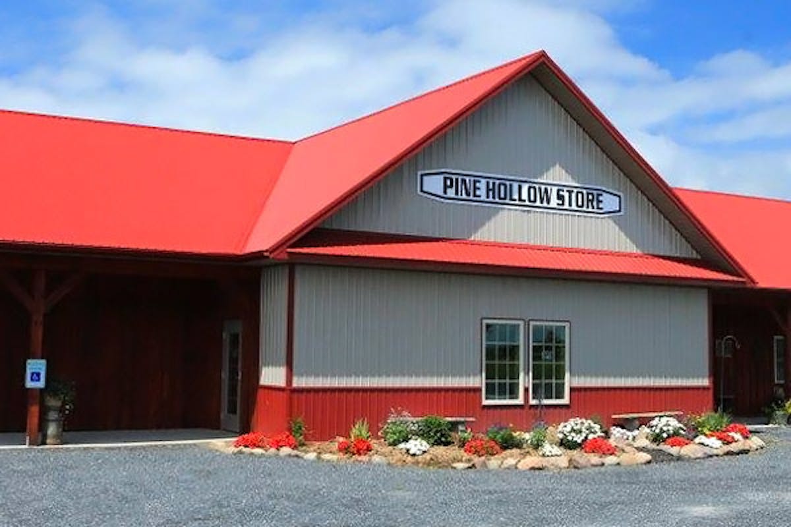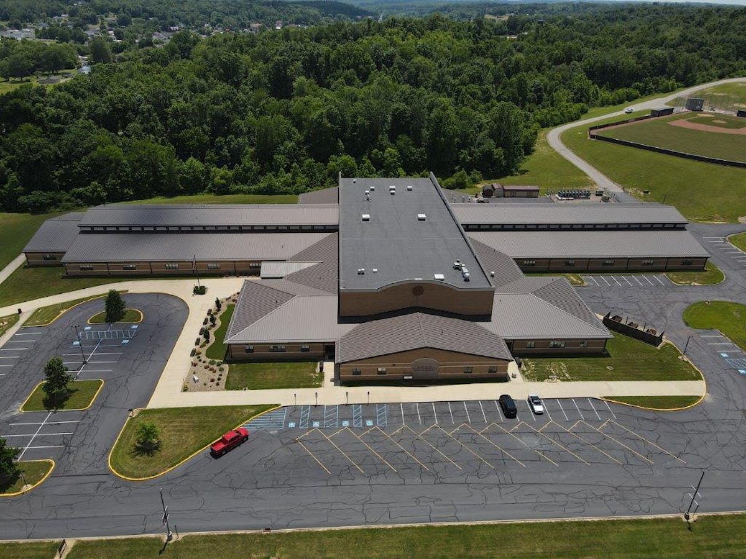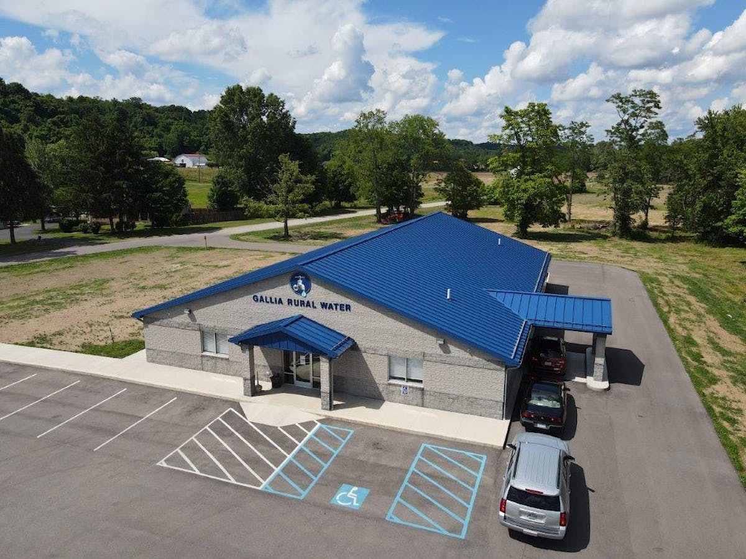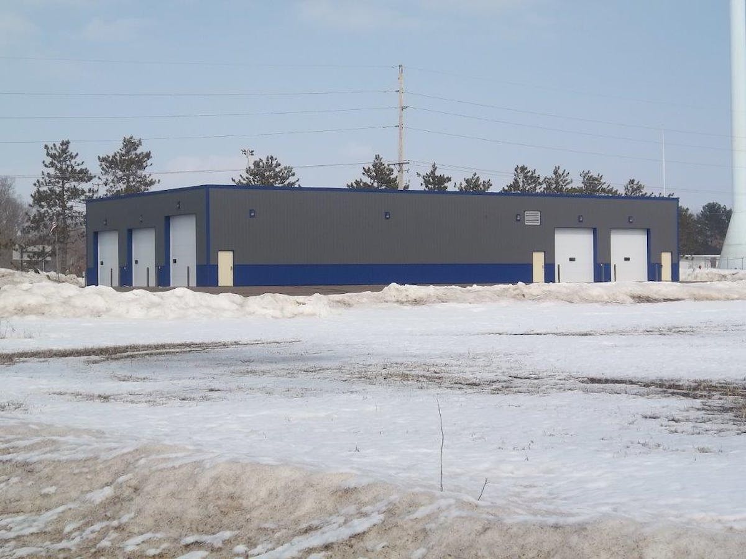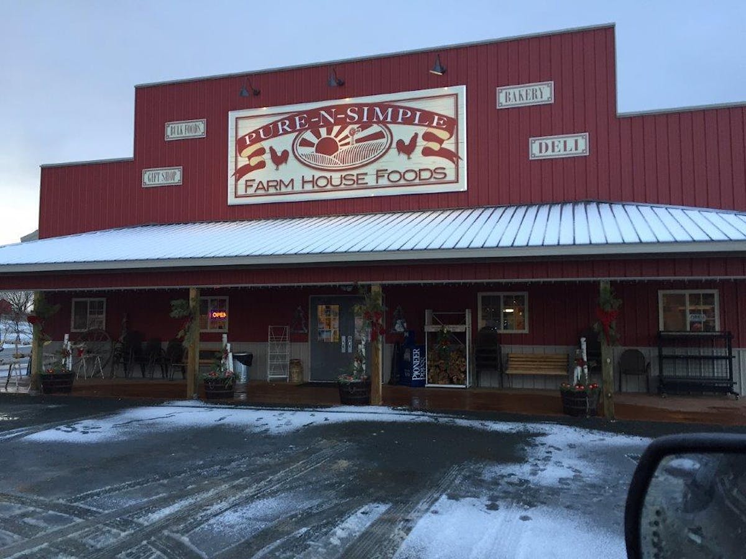
Prefab Commercial Buildings in WI
Your Business Is Built For Success
Whatever your business needs—a modern rustic look or something well-suited to industrial applications—the Hixwood line of commercial building designs delivers both form and function to keep your day-to-day operations running on all cylinders.
Available from our Wisconsin locations.

Build Your Own Commercial Space
Impress each and every customer who walks through your doors with a well-designed commercial building from Hixwood.
All Hixwood post-frame construction kits are built with quality materials and attention to every single detail, providing you with an attractive, highly functional space for growing your business.
Prefab Commercial Buildings
At Hixwood, each prefab commercial building project is unique and tailored to meet our client's needs, considering factors such as the site location, passive design principles and brand identity. We offer a wide range of design and finish options, each resulting from our genuine collaboration and partnership with our clients.
Our post-frame building kits are exceptionally durable and reflect the practical innovation and meticulous attention to detail that has established us as trustworthy commercial builders in the construction industry.
Types of Post-Frame Building Kits Offered
Post-frame construction is a building method that uses wooden vertical posts or columns to support the walls and roof of a structure. As a leading supplier of post-frame packages, Hixwood carries a variety of building layouts, styles and options that offer clients the design flexibility they deserve.
Here's a quick rundown of some of our post-frame building kits for your consideration:
Agricultural building kits: We offer post-frame building kits for various agricultural projects, including pole barns and confinement buildings. We can customize our agricultural building kits to meet unique construction needs.
Commercial building kits: Hixwood's commercial building kits deliver form and function to ensure smooth operations within the office or warehouse. We can tailor our commercial kits to suit every business' size and floor plan.
Residential building kits: Our post-frame buildings are ideal for residential structures. We provide kits for residential homes with different layouts and designs with specific goals to meet the client's construction needs and preferences.
Garage and sheds: We offer post-frame building kits for garages and sheds, with customization options for warehouse equipment, vehicles and other storage purposes.
Custom projects: Hixwood has custom post-frame kits for unique building projects, allowing clients to create structures engineered for their preferences and needs.
Materials Used for Hixwood Post-Frame Buildings
The materials our contractors at Hixwood use for post-frame buildings vary, depending on the client's specific requirements for the project. However, our contractors typically use some common materials and components in post-frame constructions, including:
Wooden posts and frame: As the name suggests, post-frame projects use large wooden posts as their primary structural elements. They're typically pressure-treated to prevent decay and fitted to support the building.
Steel roofing and siding: Most post-frame projects use steel roofing and siding materials. Steel is durable and water-resistant, making it perfect for structures such as barns and agricultural buildings. They can also be coated or painted to prevent corrosion.
Concrete foundation: Post-frame projects don't need a full concrete foundation like most traditional buildings. However, they sometimes require concrete piers to support the wooden posts to provide more stability.
Exterior wall materials: We may use materials such as steel siding, wood siding, vinyl siding or other options for exterior walls of post-frame buildings. Again, this depends on the client's desired aesthetics and other functional requirements.
Fasteners and connectors: We use various fasteners and connectors, such as nails, screws and metal brackets, to join and secure the building's structural components.
Best Uses for Prefab Commercial Buildings by Hixwood
Our prefabricated commercial buildings service various sectors. Helping businesses grow and thrive in safe and suitable spaces, we offer prefab buildings that can be used for a variety of applications, depending on your business needs.
Industries that benefit from using prefabricated structures include:
- Construction
- Automotive
- Agricultural
- Transportation
- Finance
- Media
- Utilities
- Shipping
From construction site offices to temporary office space, our state-of-the-art prefabricated commercial buildings are built with high-quality materials and attention to detail. The result is highly functional, attractive spaces for your growing business needs.
To find out more about our prefabricated buildings, get in touch with our expert team today.
Benefits of Our Post-Frame Buildings
Post-frame buildings are more economical and efficient than traditional buildings. They offer many benefits for building applications, including agricultural projects, residential outbuildings and DIY home projects.
Benefits of post-frame construction include:
Cost-Effectiveness
Pole building frames are an affordable choice for commercial buildings because the buildings don't need a foundation. As a result, they require fewer materials and less labor. This makes them more affordable than other types of construction projects.
Post-frame structures are also easier and faster to put up, which can help bring the overall construction cost down considerably.
Greater Flexibility in Design
Post-frame buildings provide greater design flexibility than traditional construction methods. They feature large, open interior spaces, allowing for a more customizable building design. Wide open spaces that don't require support walls enable homeowners to reconfigure post-frame facilities for easy adaptability and usability.
Increased Strength and Stability
Unlike traditional construction projects, post-frame buildings feature a unique combination of directly connected sturdy roof trusses and posts. These features, combined with the heavy-duty steel panel roofs and siding in most post-frame structures, make post-frame buildings strong and durable. Most large agricultural buildings utilize post-frame materials to withstand strong gusts of wind and heavy snow loads.
Faster and Easier Construction
Post-frame buildings are also faster and easier to put up than other structures. They use premanufactured materials that are quickly assembled on-site, making the process faster and more straightforward.
Hixwood Serves Wisconsin Businesses
At Hixwood, we believe trivial things make the biggest difference in construction projects. This is what makes us the exceptional choice for homeowners looking to transform their living spaces into vibrant destinations that leave lasting impressions.
We go the extra mile to bring our clients' construction vision to life and create inspiring spaces that enhance operational efficiency and productivity. We approach every project with an exceptional level of care, commitment, and attention to detail. Contact us to get your next project started.
Commercial Projects
“ Hixwood Metal has continuously delivered high quality products in a very timely manner, allowing me to focus on running the business and getting more contracts.”
—Gingerich and Sons Construction
Why Hixwood?
Getting your project done right—and done on time—is important to you. It’s important to us, too. See why Hixwood is the preferred partner of contractors and individual builders alike.
Quality
Selection
Expertise
Service
